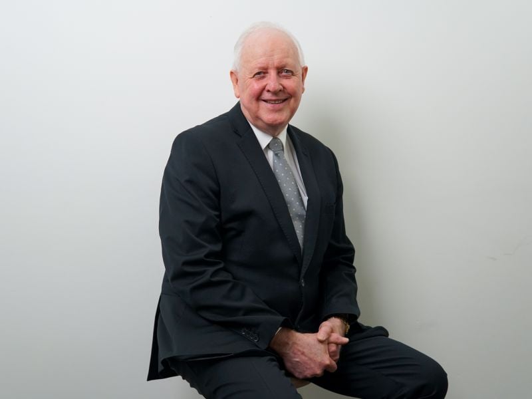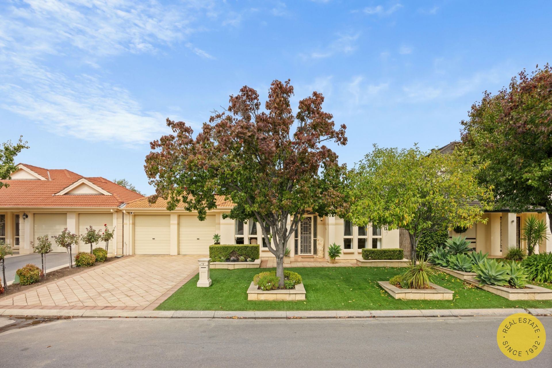
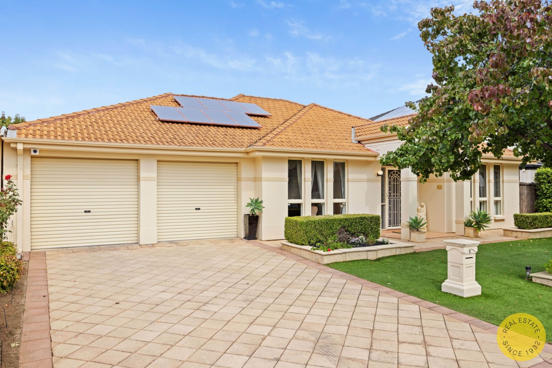
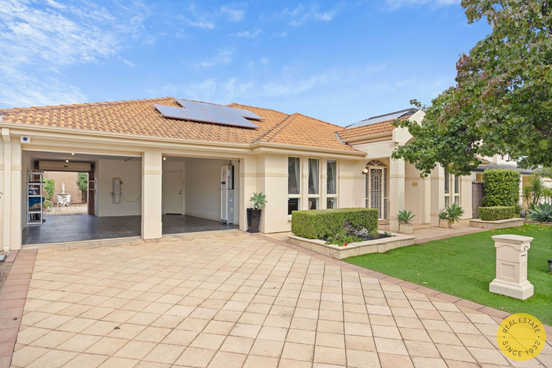


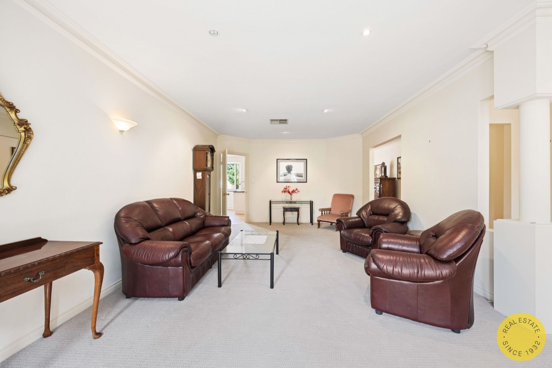
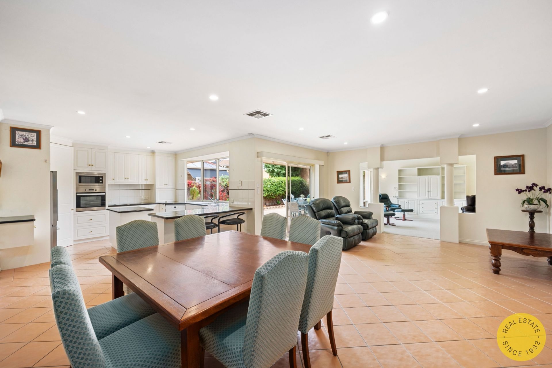
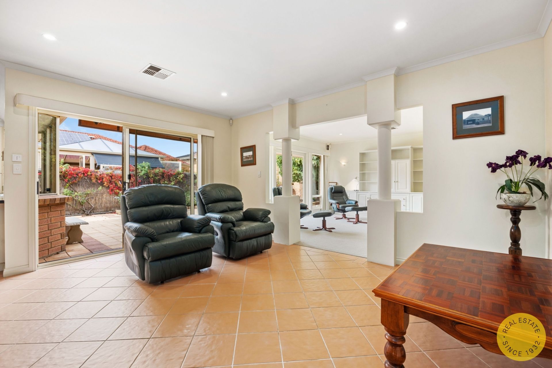
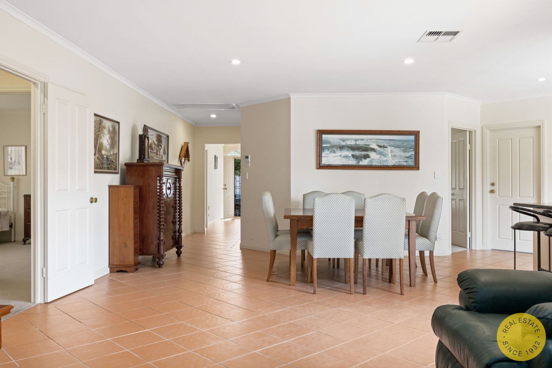
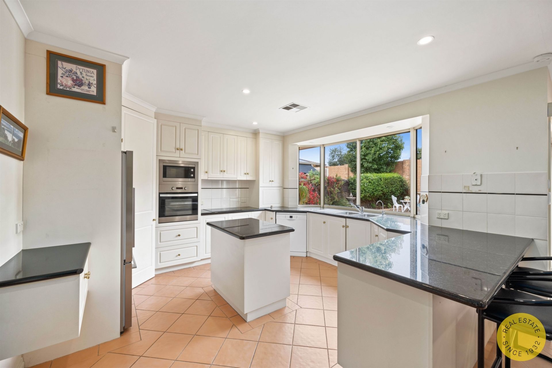

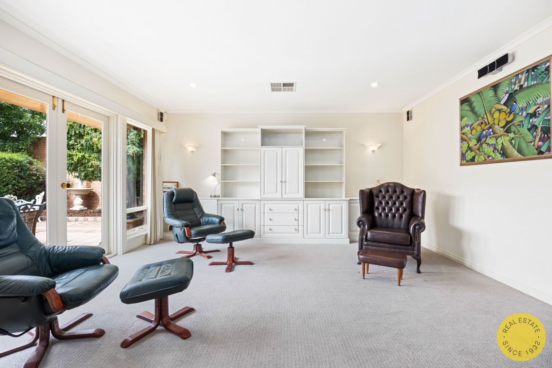
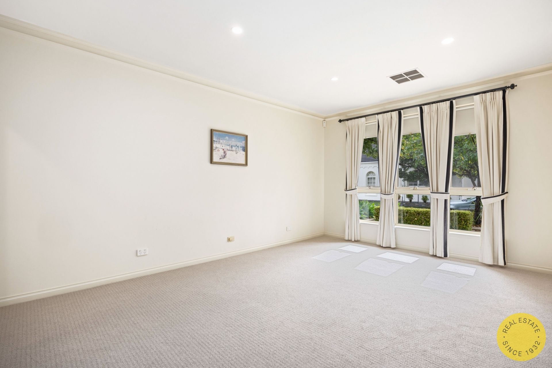
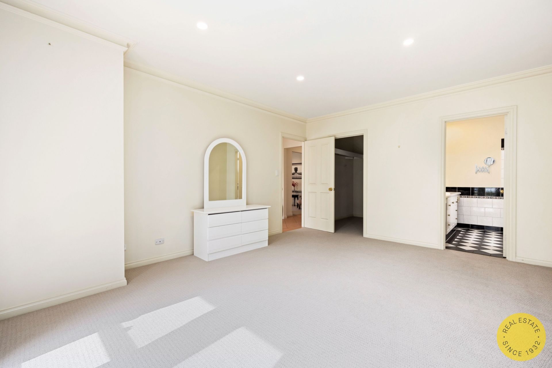
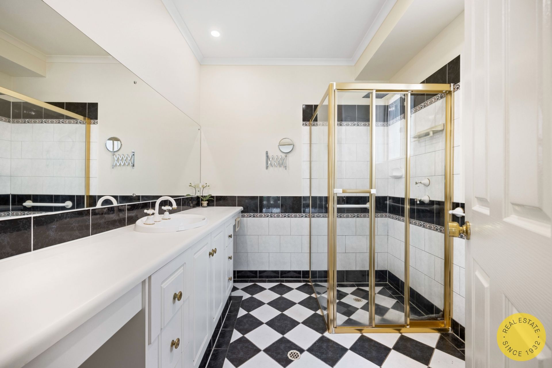
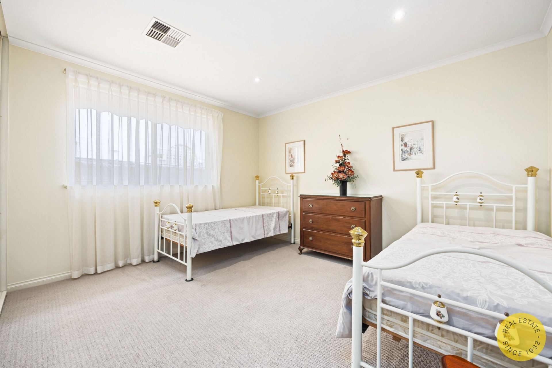

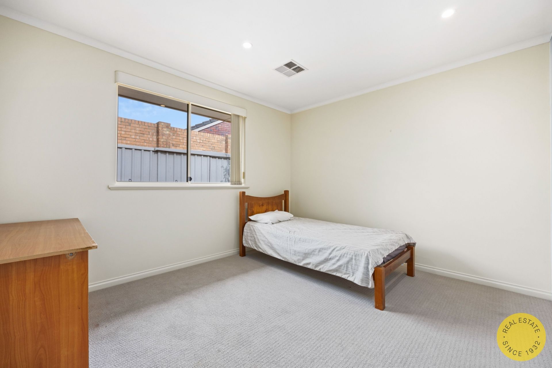
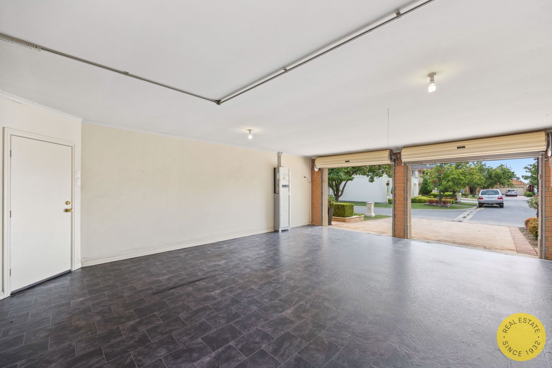

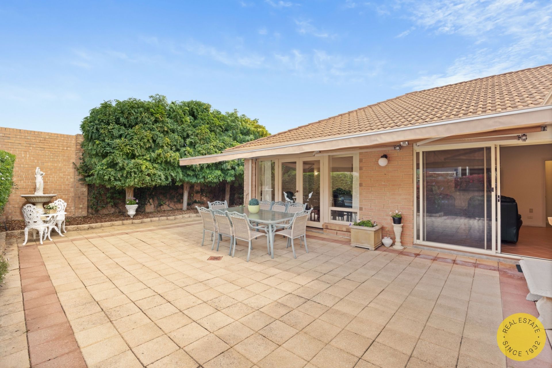
5 Alexander Court, Novar Gardens
$ 1,055,000
overview
-
1P10846
-
House
-
Sold
-
561 sqm
-
3
-
2
-
2
-
$2,034.25 Per Year
-
$937.60 Per Year
Description
PRETTY AS A PICTURE!
Quality built Circa 1997 home in this exclusive estate which offers spacious accommodation with many special features.
Be impressed as you enter this much loved home through the front Portico, the Leadlight entrance, past the decorative columns (the gateway to the formal lounge) then to the spacious, if not sprawling family/dine/kitchen. This space will be an instant like for those wanting to congregate together.
Comprising large formal lounge or perhaps formal lounge/formal dine, massive master bedroom (ensuite and walk-in-robe), 2 DOUBLE bedrooms (with BIR's),
3-way bathroom serving the bedrooms and main living areas, massive L-shaped kitchen/dining/family which then leads to another large entertainment or utility room and finally, the separate laundry.
Not forgetting the double garage under the main roof with auto roller shutter doors as well as access to the rear yard and of course, as one would expect, internal access to the home.
Features are numerous and include ducted reverse cycle air conditioning, extensive ceramic floor tiling and/or carpet throughout, alarm system, ducted vacuum system, spot lights throughout, fabulous kitchen including dishwasher, electric wall oven, bench top cooker, microwave, pantry and NBN connected.
To top all this of literally, is a very sought after inclusion, a 5.5 kW Solar power system PLUS battery storage.
External features include paved patio with motorised awning, paved paths and driveway, auto irrigation system and tool shed. All this set on an allotment of 561 square metres.
Quiet residential estate close to Glenelg shopping and beach, schools and public transport.
Council: City of West Torrens
Built: 1997
Council Rates: $2,034.25 pa
SA Water Rates: $937.60 pa
E.S.L: $205.60 pa
Details: Geoff Cooney 0411 660266
TAPLIN GROUP OF COMPANIES - RLA 994
Be impressed as you enter this much loved home through the front Portico, the Leadlight entrance, past the decorative columns (the gateway to the formal lounge) then to the spacious, if not sprawling family/dine/kitchen. This space will be an instant like for those wanting to congregate together.
Comprising large formal lounge or perhaps formal lounge/formal dine, massive master bedroom (ensuite and walk-in-robe), 2 DOUBLE bedrooms (with BIR's),
3-way bathroom serving the bedrooms and main living areas, massive L-shaped kitchen/dining/family which then leads to another large entertainment or utility room and finally, the separate laundry.
Not forgetting the double garage under the main roof with auto roller shutter doors as well as access to the rear yard and of course, as one would expect, internal access to the home.
Features are numerous and include ducted reverse cycle air conditioning, extensive ceramic floor tiling and/or carpet throughout, alarm system, ducted vacuum system, spot lights throughout, fabulous kitchen including dishwasher, electric wall oven, bench top cooker, microwave, pantry and NBN connected.
To top all this of literally, is a very sought after inclusion, a 5.5 kW Solar power system PLUS battery storage.
External features include paved patio with motorised awning, paved paths and driveway, auto irrigation system and tool shed. All this set on an allotment of 561 square metres.
Quiet residential estate close to Glenelg shopping and beach, schools and public transport.
Council: City of West Torrens
Built: 1997
Council Rates: $2,034.25 pa
SA Water Rates: $937.60 pa
E.S.L: $205.60 pa
Details: Geoff Cooney 0411 660266
TAPLIN GROUP OF COMPANIES - RLA 994

