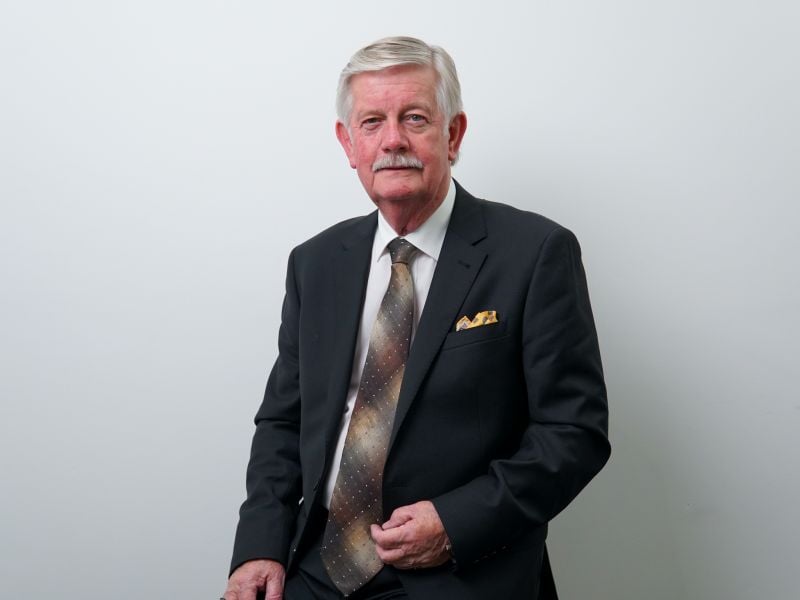
























3 Cornet Lane, Lightsview
$ 645,000
overview
-
1P10910
-
House
-
Sold
-
165 sqm
-
3
-
2
-
2
-
$1,053.00 Per Year
-
$220.91 Quarterly
Description
Two storey modern contemporary design - 2.5 bathrooms
Live in luxury with a unique floor plan suitable for today's hectic lifestyle.
Close to shopping, schools, transport and only minutes to the city.
Family accommodation or executive couples, this 3 bedroom, two bathroom home with loads of living space and paved courtyard outdoor entertaining area will excite your taste buds, here in Lightsview.
Close to local shopping and with easy driving time to the city, everyday living is a breeze and the double garage with separate lane access to the rear of the property, enables two car storage, with lockup auto door security for your vehicles.
Inside the home is light and airy with large windows, ducted reverse cycle air conditioning and sliding door access to the courtyard garden.
Both bathrooms are conveniently placed for creature comfort and the light and bright tiling, fixtures and fittings are sure to please. All three bedrooms are upstairs, of double size, with new carpets and separated to allow for family living.
The main bedroom has a walk out balcony to the front of the home and the ensuite dressing room and bathroom provides modern style living for the owners of the property.
Downstairs there are plenty of cupboards, with lengthy stone bench tops, a full size pantry and brand new appliances to help create those culinary masterpieces in your modern galley style kitchen. Laundry facilities are close by and the large open plan living area is adjacent for easy meal service and indoor/outdoor combined living or entertaining.
This home will astound you with its functionality and combined living areas. It's now up to you to make it yours!
TAPLIN GROUP OF COMPANIES - RLA 994
Close to shopping, schools, transport and only minutes to the city.
Family accommodation or executive couples, this 3 bedroom, two bathroom home with loads of living space and paved courtyard outdoor entertaining area will excite your taste buds, here in Lightsview.
Close to local shopping and with easy driving time to the city, everyday living is a breeze and the double garage with separate lane access to the rear of the property, enables two car storage, with lockup auto door security for your vehicles.
Inside the home is light and airy with large windows, ducted reverse cycle air conditioning and sliding door access to the courtyard garden.
Both bathrooms are conveniently placed for creature comfort and the light and bright tiling, fixtures and fittings are sure to please. All three bedrooms are upstairs, of double size, with new carpets and separated to allow for family living.
The main bedroom has a walk out balcony to the front of the home and the ensuite dressing room and bathroom provides modern style living for the owners of the property.
Downstairs there are plenty of cupboards, with lengthy stone bench tops, a full size pantry and brand new appliances to help create those culinary masterpieces in your modern galley style kitchen. Laundry facilities are close by and the large open plan living area is adjacent for easy meal service and indoor/outdoor combined living or entertaining.
This home will astound you with its functionality and combined living areas. It's now up to you to make it yours!
TAPLIN GROUP OF COMPANIES - RLA 994



























