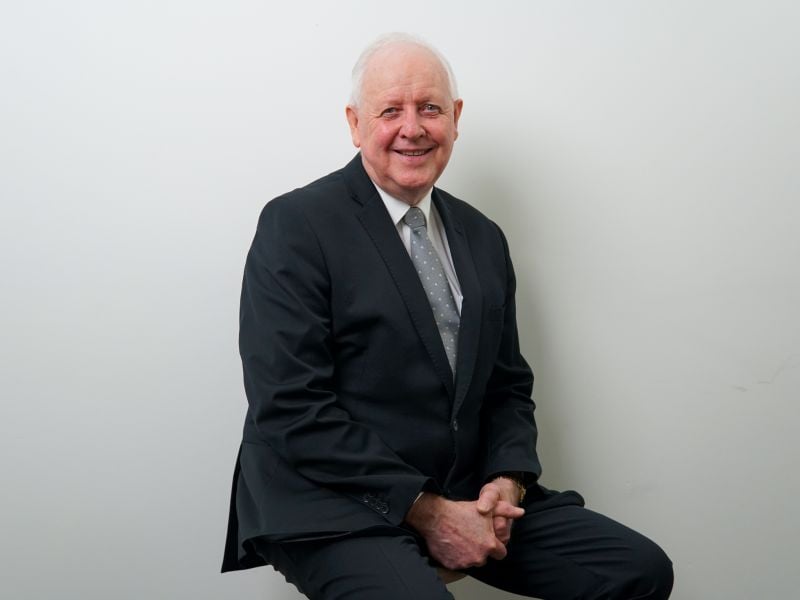









1/4 Frick Avenue, Firle
$ 380,000
overview
-
1P10559
-
Unit
-
Sold
-
2
-
1
-
1
-
$1,157.88 Per Year
-
$586.60 Per Year
-
$1,600.00 Per Year
Description
FOR THE INVESTOR WITH AN UPSIDE!
This Circa 1976 Strata Title Unit is very well located being 5 minutes' walk to the Firle Shopping precinct which includes Kmart, Coles Supermarket, popular fast food retailers (Hungry Jacks and Oporto), restaurants, cafe's, medical as well as numerous other retailers and service providers. Public transport is nearby on Glynburn Road with regular services to the Adelaide CBD. And, as one would expect, parks and reserves are nearby and many fine schools are in close proximity.
The unit is more a Homette than a Unit with no connecting walls to the neighbour although they share a common walkway which provides access to the rear yard.
It is of solid brick construction, in original condition and comprises entry/living room, adjoining kitchen/dine with the separate laundry off the kitchen. A small central passage provides access to the 2 large bedrooms (both with built-in robes), the fully fitted bathroom and the separate toilet.
Features include polished timber floors, 2.7 metre high ceilings, ducted evaporative air conditioning, gas space heater, window treatments and light fittings.
The front garden is well developed to lawn and a screen hedge and has room for 2 vehicles, one being uncover in the carport. The rear yard is brick paved and includes a small garden shed and a small garden patch for your home grown herbs and spices.
So, buy now and take your time to plan your renovation and upgrade works. The unit is in original condition with considerable potential for upgrading at a later date.
Currently leased until 09/03/23 at a rental of $330 per week.
THIS UNIT OFFERS A GREAT OPPORTUNITY TO ENTER THE PROPERTY MARKET IN THESE BOUYANT TIMES IN A HARD TO BEAT LOCATION AT A VERY AFFORDABLE PRICE.
Council Rates: $1157.88 p.a.
SA Water Rates: $586.60 p.a. + usage
Strata Fees: $1600.00 p.a.
ESL $104.20 p.a.
TAPLIN GROUP OF COMPANIES - RLA 994
The unit is more a Homette than a Unit with no connecting walls to the neighbour although they share a common walkway which provides access to the rear yard.
It is of solid brick construction, in original condition and comprises entry/living room, adjoining kitchen/dine with the separate laundry off the kitchen. A small central passage provides access to the 2 large bedrooms (both with built-in robes), the fully fitted bathroom and the separate toilet.
Features include polished timber floors, 2.7 metre high ceilings, ducted evaporative air conditioning, gas space heater, window treatments and light fittings.
The front garden is well developed to lawn and a screen hedge and has room for 2 vehicles, one being uncover in the carport. The rear yard is brick paved and includes a small garden shed and a small garden patch for your home grown herbs and spices.
So, buy now and take your time to plan your renovation and upgrade works. The unit is in original condition with considerable potential for upgrading at a later date.
Currently leased until 09/03/23 at a rental of $330 per week.
THIS UNIT OFFERS A GREAT OPPORTUNITY TO ENTER THE PROPERTY MARKET IN THESE BOUYANT TIMES IN A HARD TO BEAT LOCATION AT A VERY AFFORDABLE PRICE.
Council Rates: $1157.88 p.a.
SA Water Rates: $586.60 p.a. + usage
Strata Fees: $1600.00 p.a.
ESL $104.20 p.a.
TAPLIN GROUP OF COMPANIES - RLA 994












